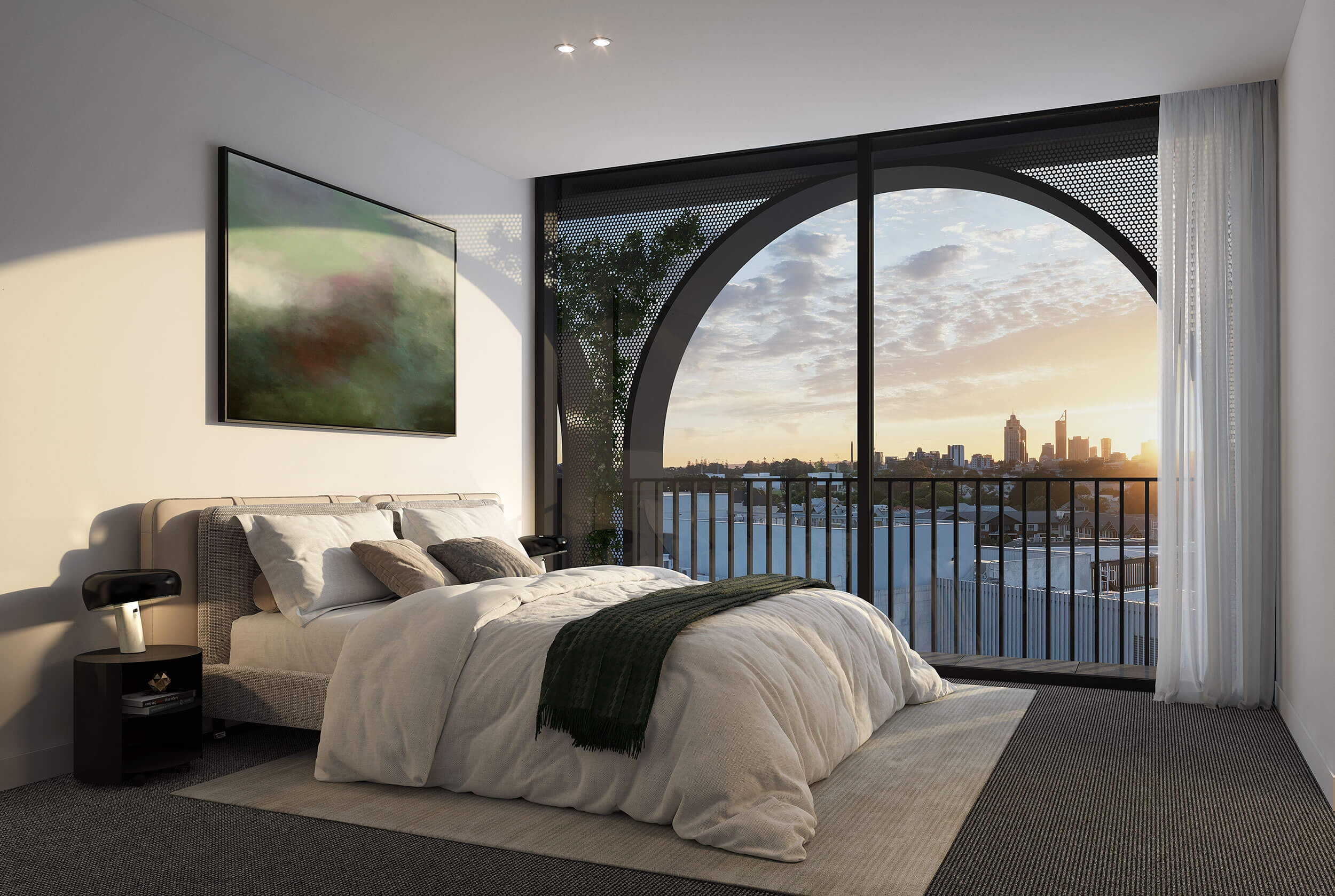These bespoke residences offer unrivalled convenience and a rich cultural lifestyle that is second to none.
An esteemed composition of design artistry with the natural beauty of Subiaco.
An esteemed composition of artisanal design, masterful craftsmanship and timeless materiality, curated by one of Western Australia’s most esteemed design studios.
22 hood street, subiaco
Learn More
Masterful Architecture
An expression of striking symmetry and sculptural elegance, the architecture pays homage to Subiaco’s iconic heritage fabric while establishing a contemporary and inviting presence. Grand arches capture the essence of European sophistication, combined with timeless monochromatic finishes and cascading green tendrils.

Rooftop terrace
Rooftop
cinema
communal
benches
planter
boxes
Barbecue
fire pit
fruit trees
Experience the pinnacle of luxury upon Arco’s breathtaking rooftop terrace — a well-appointed sanctuary designed for entertaining, dining and outdoor rejuvenation. Nestled within verdant, subtropical foliage, this expansive oasis incorporates a myriad of thoughtful amenities, from a silent cinema and barbecue, to an ambient fire pit with communal seating. Throughout, towering trees form a luscious canopy, providing ample shade and an atmosphere of serenity. Overlooking the city skyline and sprawling treetops, this crafted retreat offers an unparalleled living experience, exclusive to Arco residents.
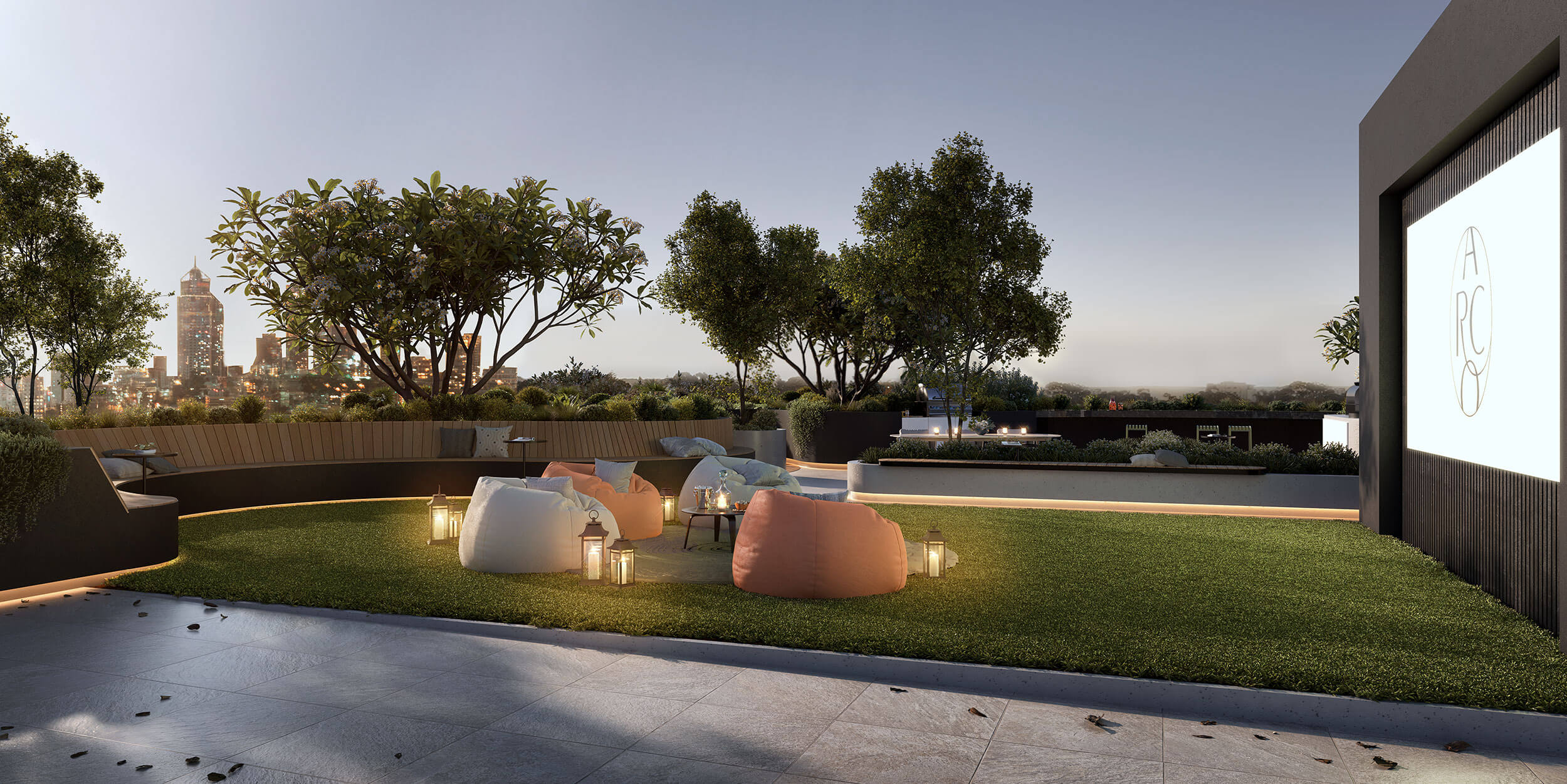
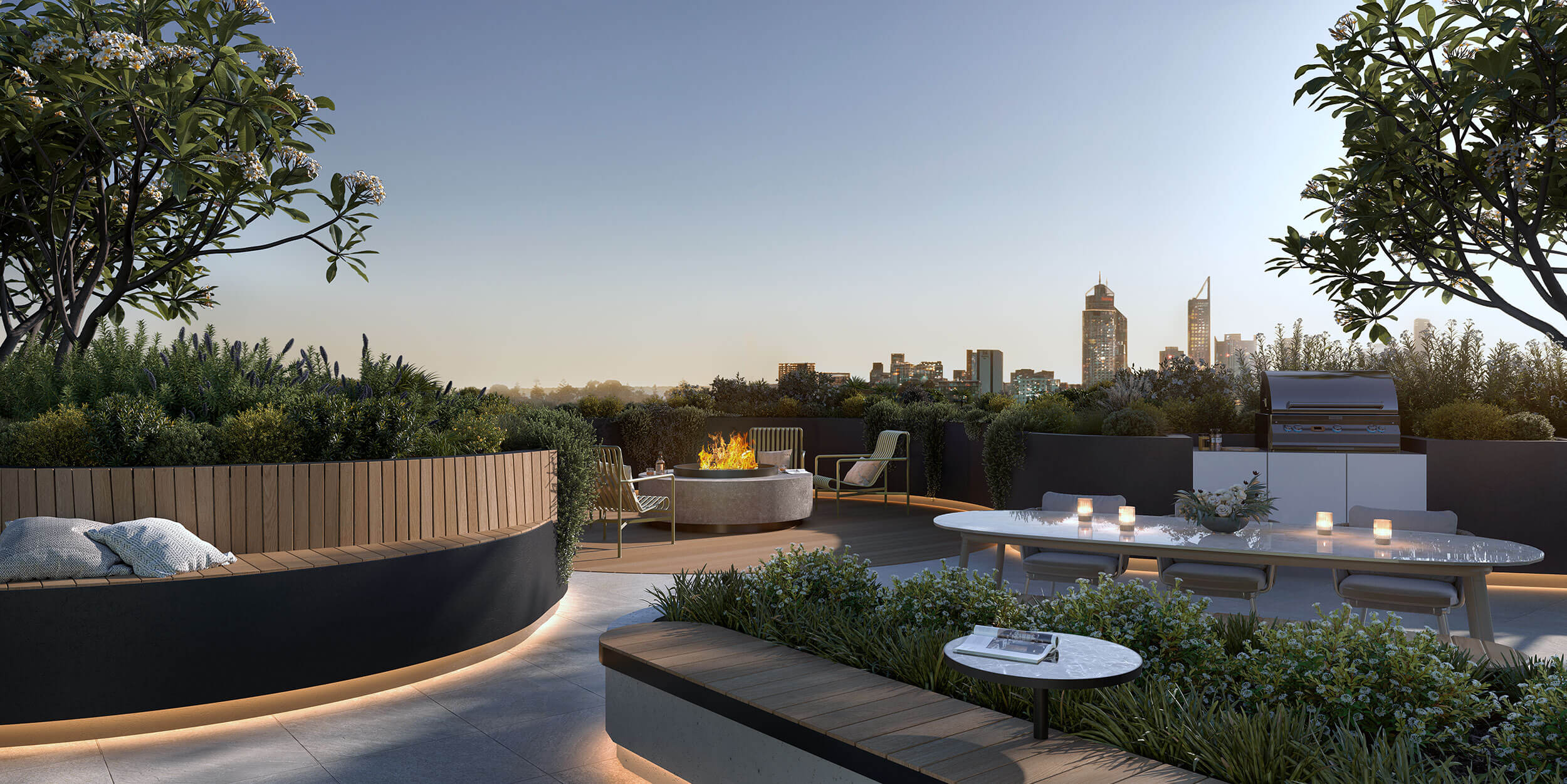


“In designing this project, we looked to capitalise on the heritage of the area and develop a concept deeply grounded in the Subiaco context. The outcome will be a building of permanence and fine detailing, that references Art Deco verandas and shopfronts. There is depth to the facade, with the glass set back into the composition, while a handful of arched moments add a sense of delight and intrigue.”
mandy leung, Director,
Space Collective Architects

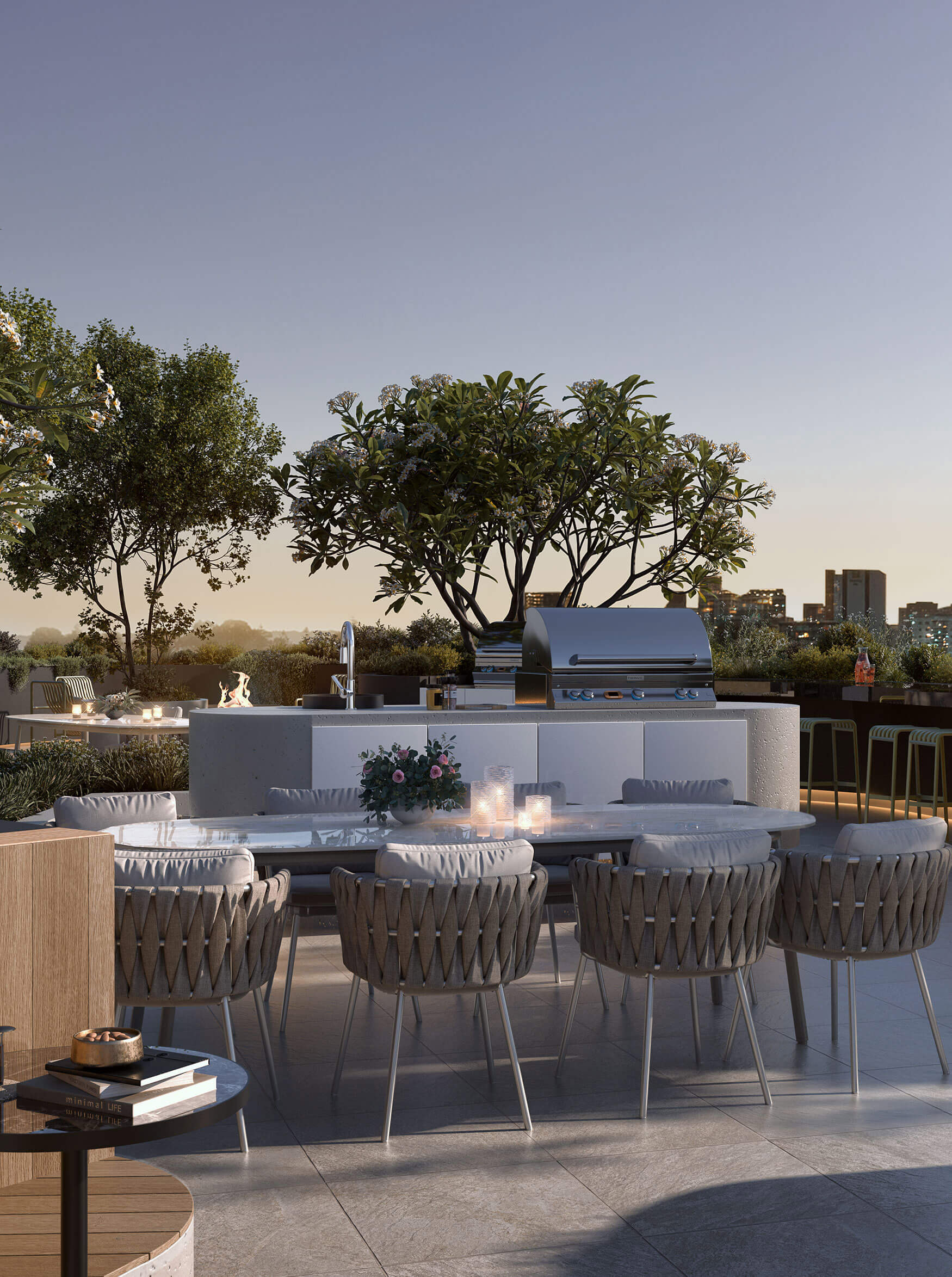

“The landscape draws inspiration from the site context and dramatic architectural styling of the building, whereby the layout of spaces, materiality and colour palette combine to create a unified composition for this stylised project. The upper levels feature generous balconies with a series of raised planters and lush cascading plantings to help soften the built form and create a sense of privacy.”
Andrew Baranowski, DIRECTOR,
PLAN E Landscape architectS
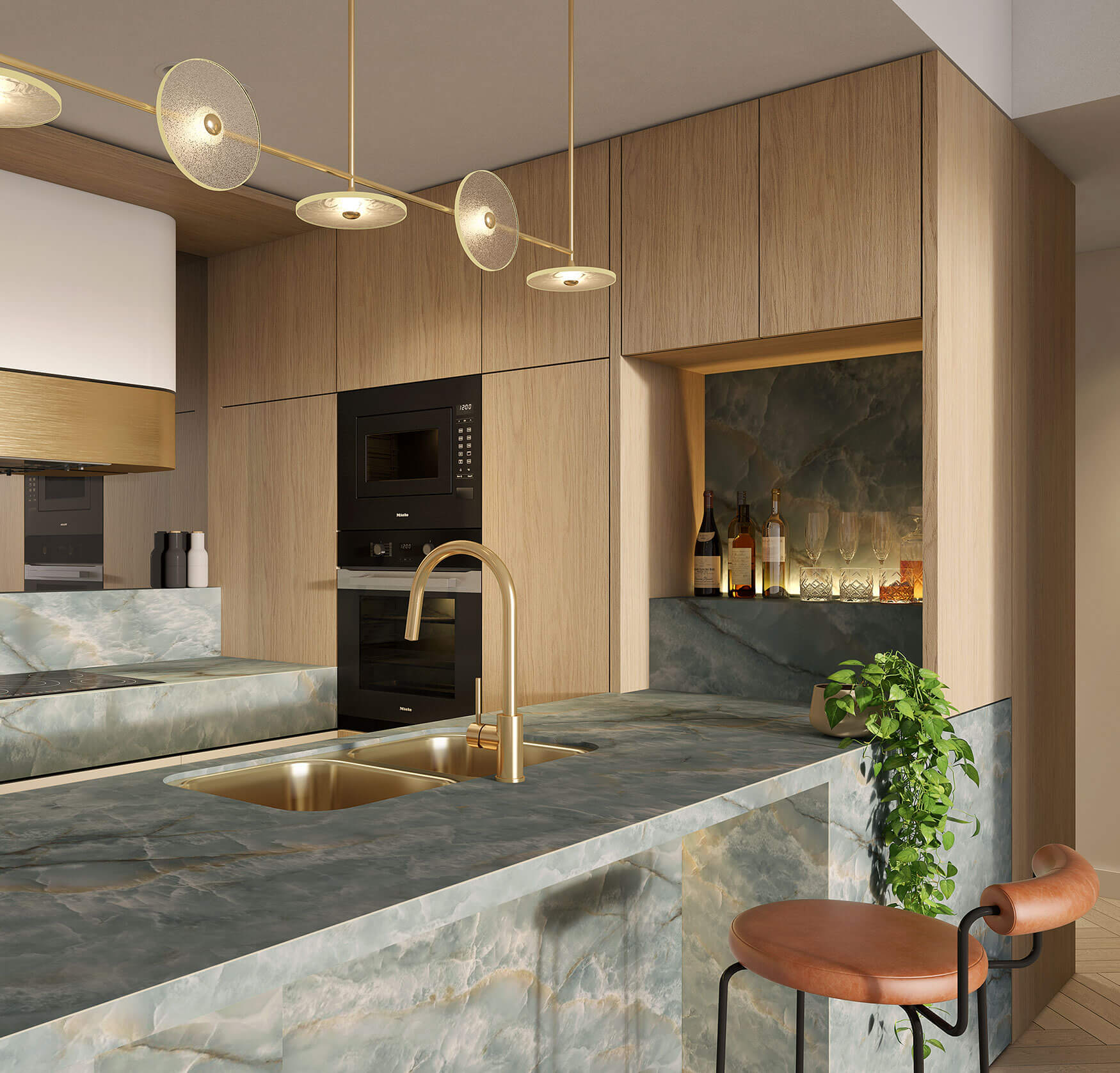
Luxurious Interiors
Underpinned by expansive proportions, the open-plan living area presents a serene haven for contemporary living. A base of timber floors creates a timeless and refined aesthetic while ensuring the upmost standard of durability. Combined with textural feature joinery, an exquisite stone display shelf provides space for your most treasured objects, imbuing an added layer of detail and dimension. Opening out onto a spacious balcony, here, residents will relish an effortless indoor-outdoor living environment perfect for entertaining.
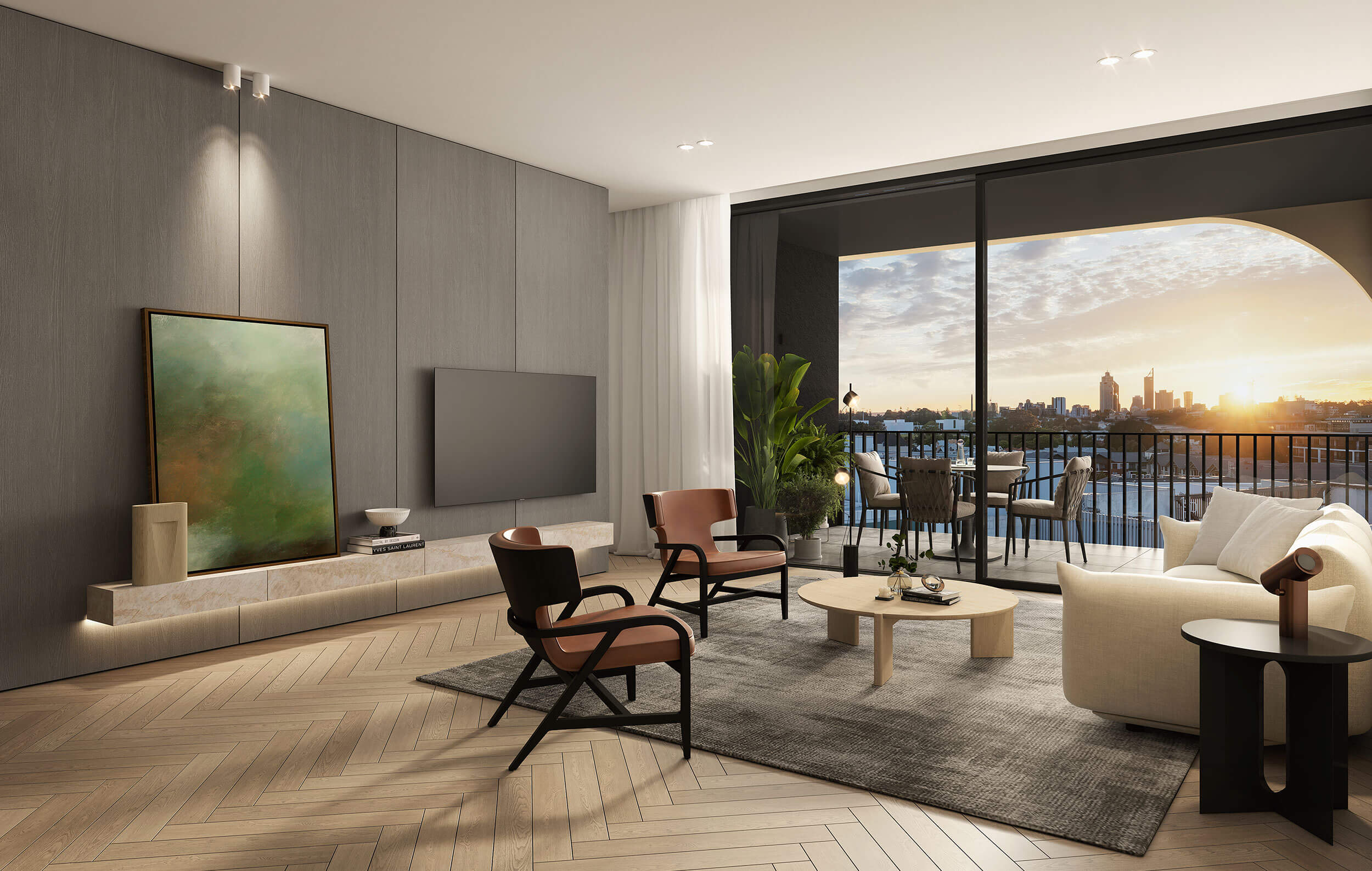
Dawn Scheme
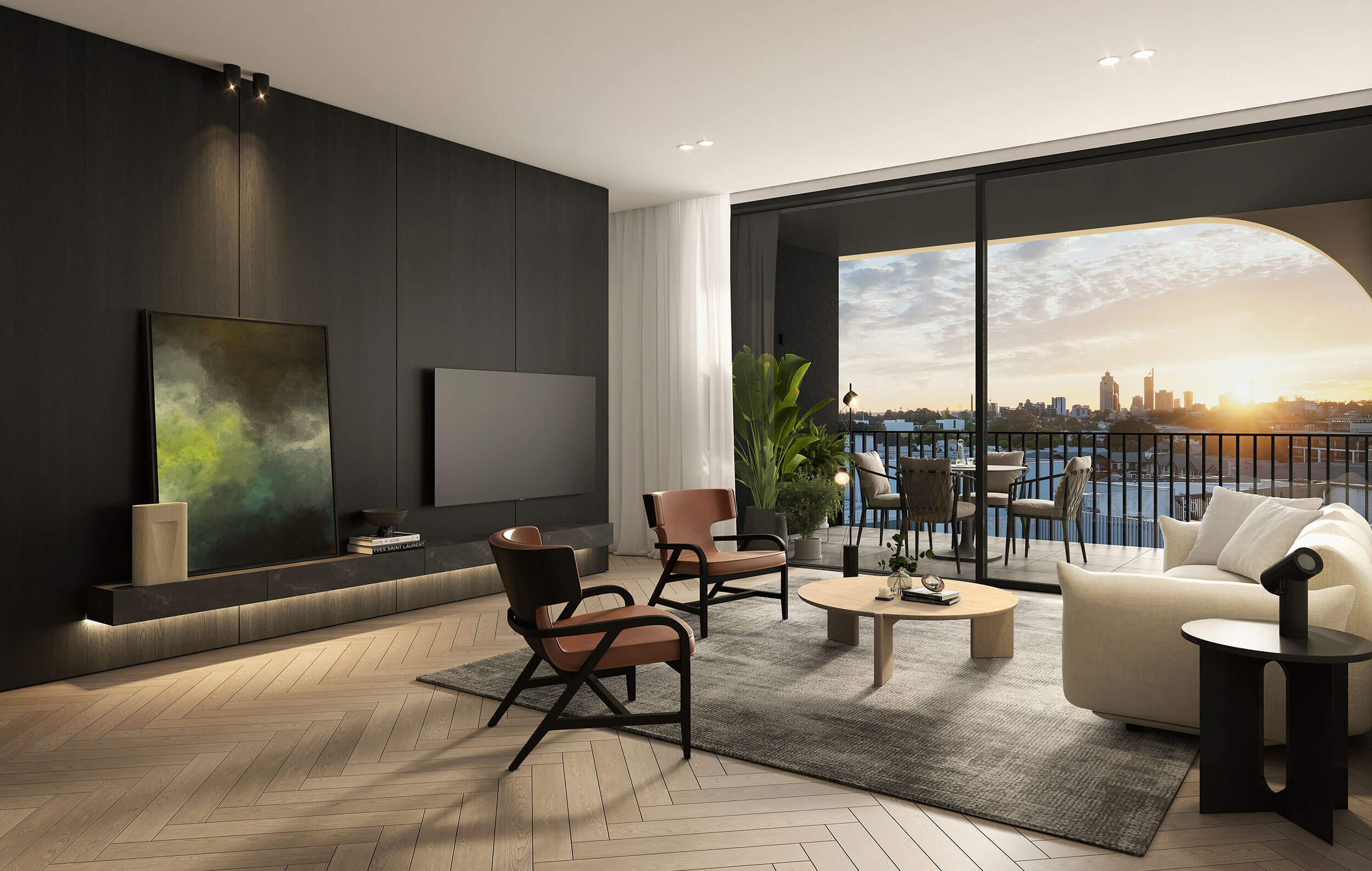
Dusk Scheme
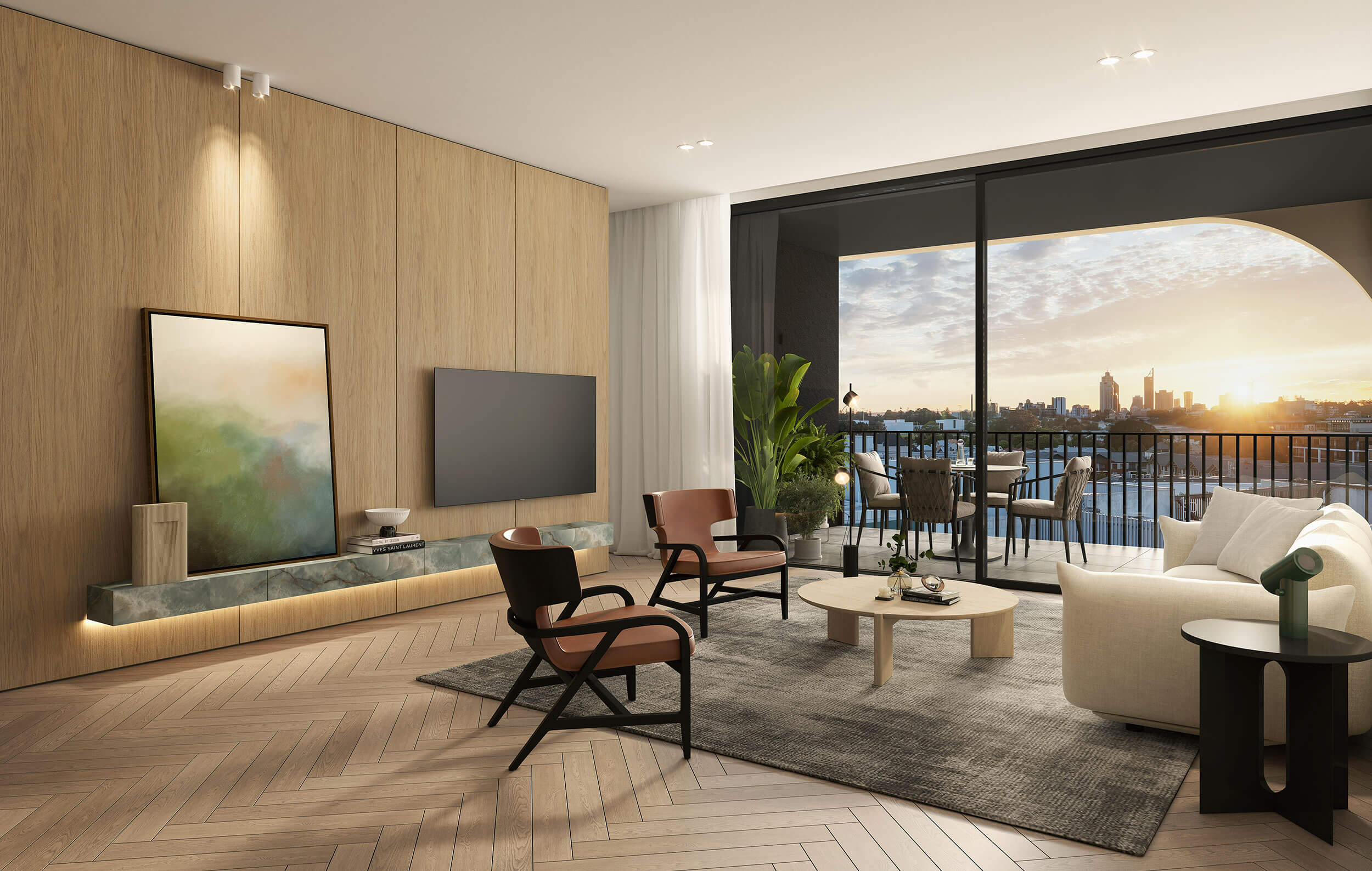
Twilight Scheme
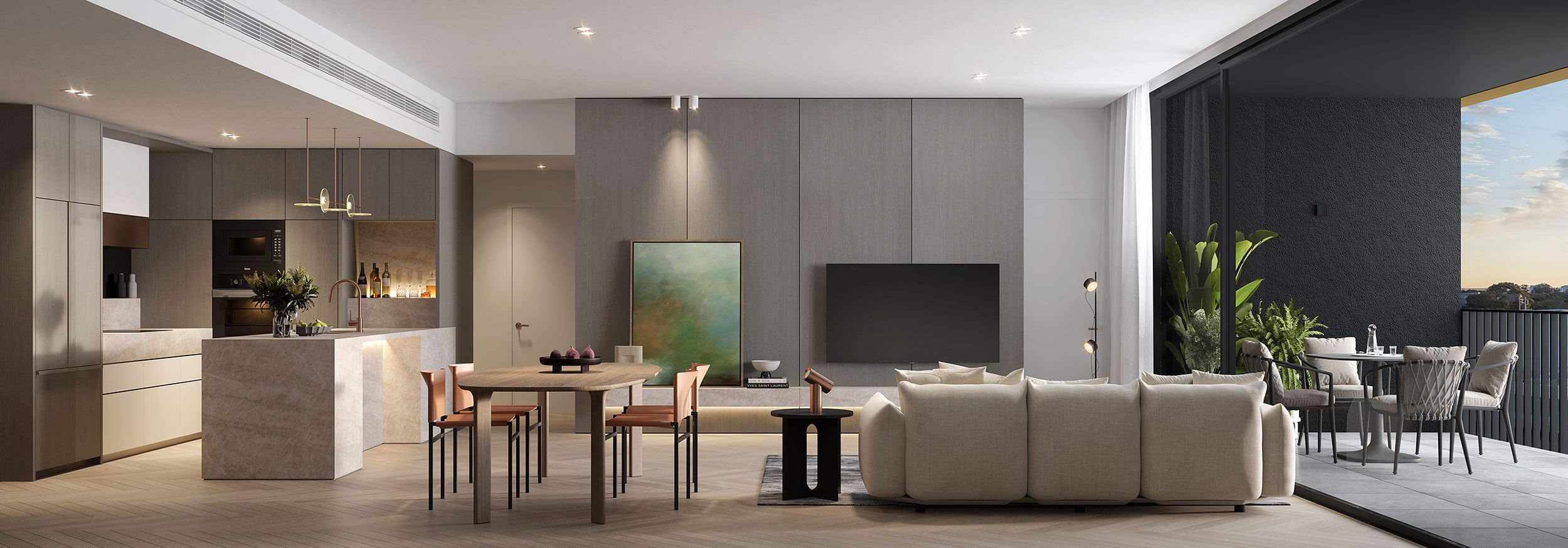
Dawn Scheme
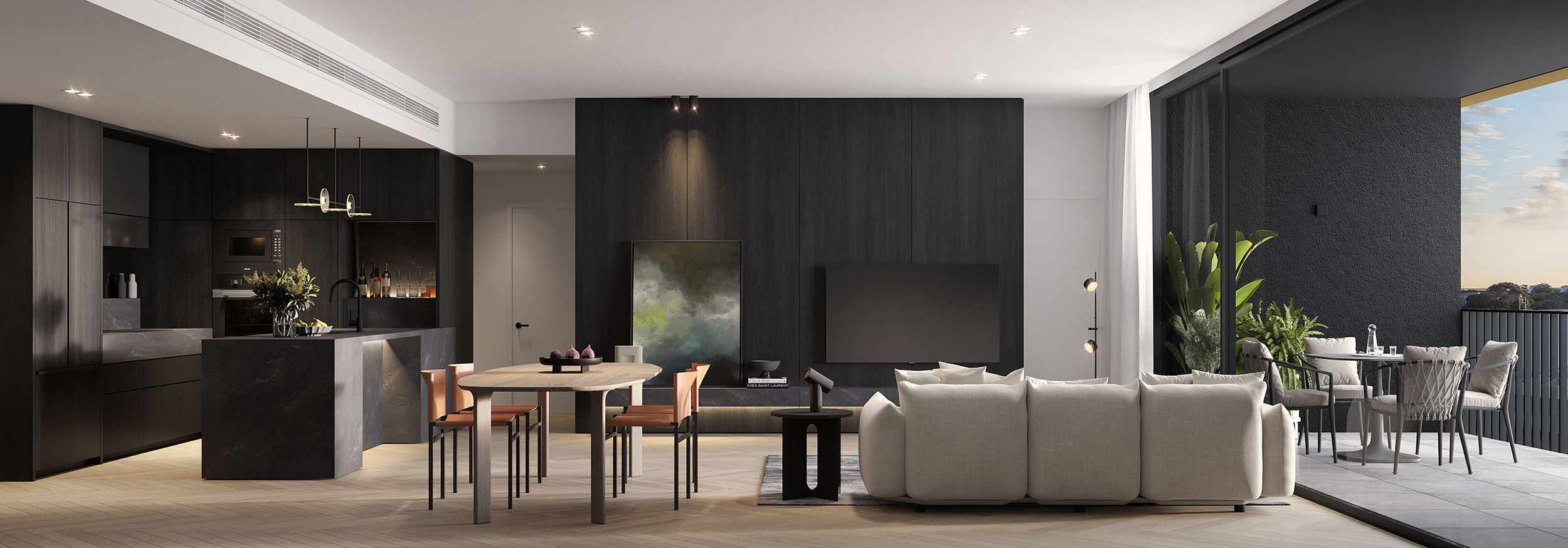
Dusk Scheme
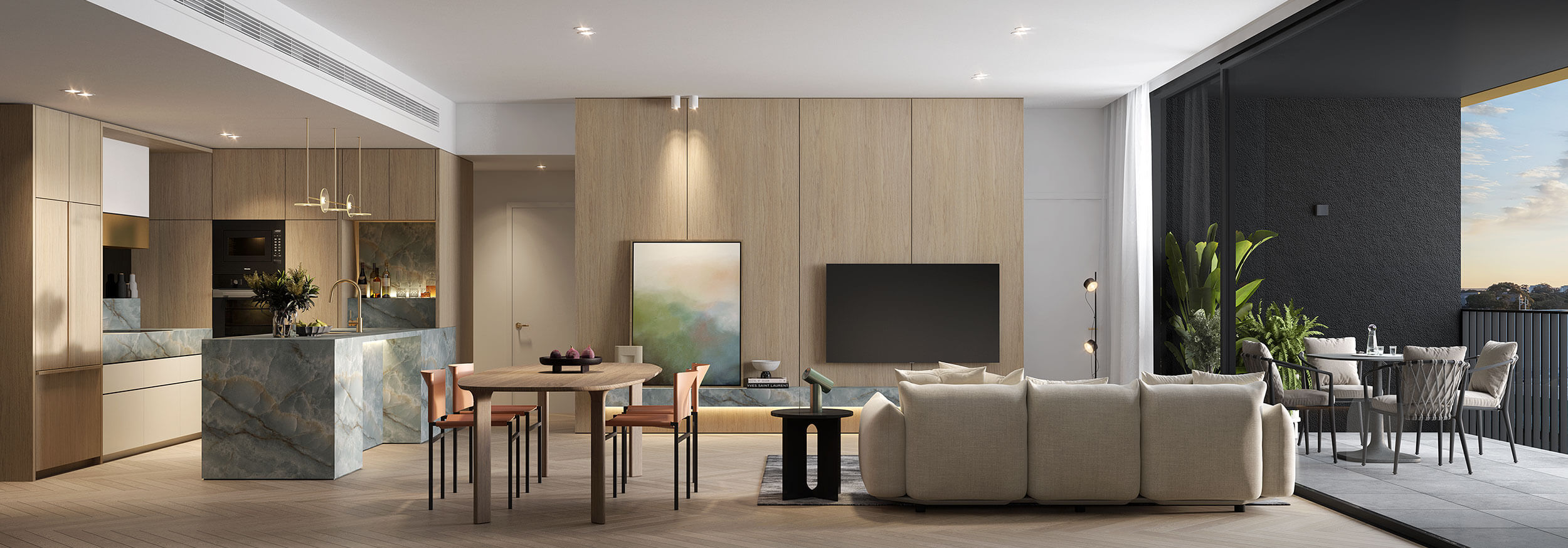
Twilight Scheme
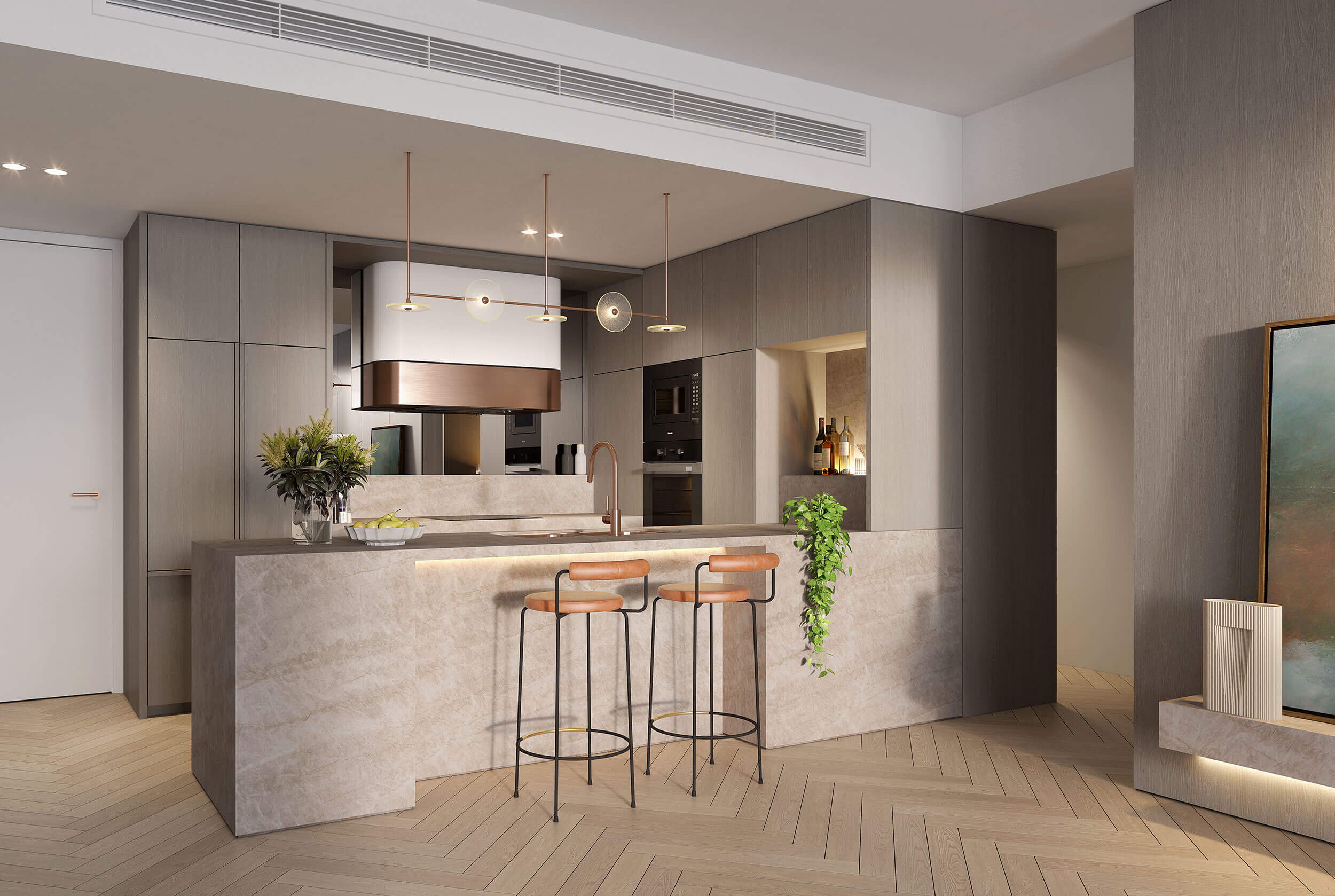
Dawn Scheme
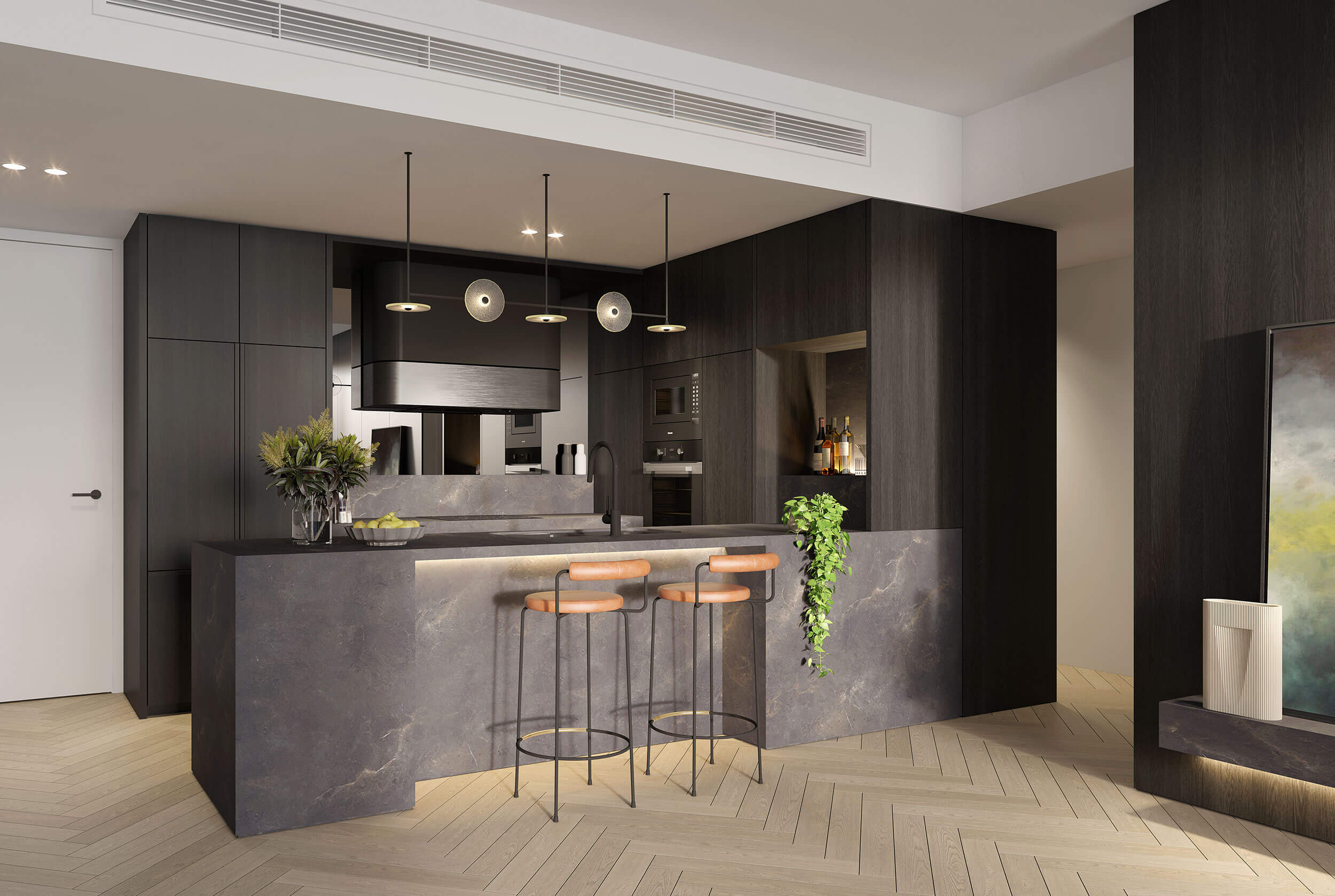
Dusk Scheme
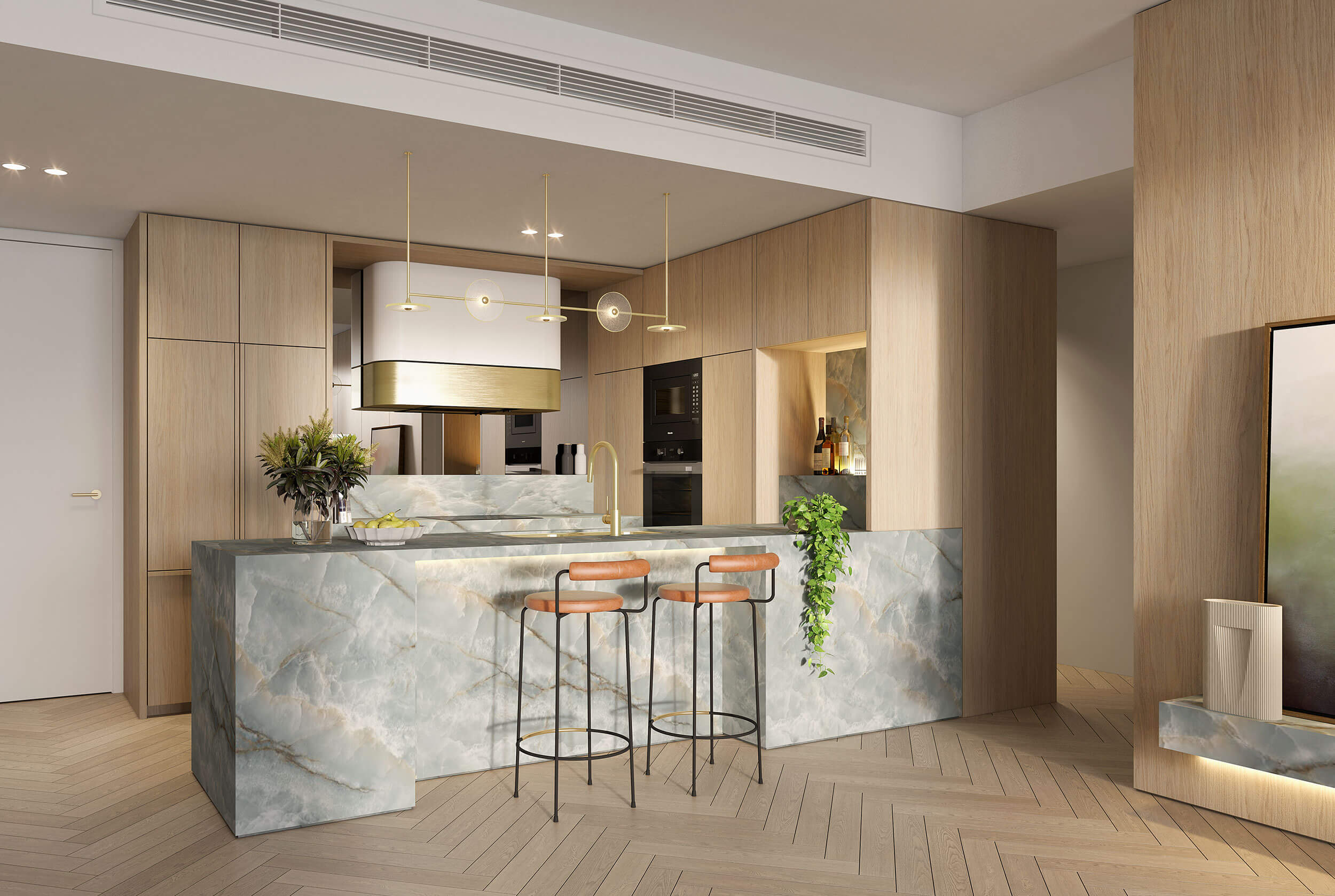
Twilight Scheme
Culinary Delights
Impeccably crafted at every detail, Arco’s kitchen is appointed with an elegant stone island bench, high-end European appliances and a bespoke bar. Seamlessly integrated storage is designed to accommodate all your culinary wares while maintaining the sleek aesthetic of the space.
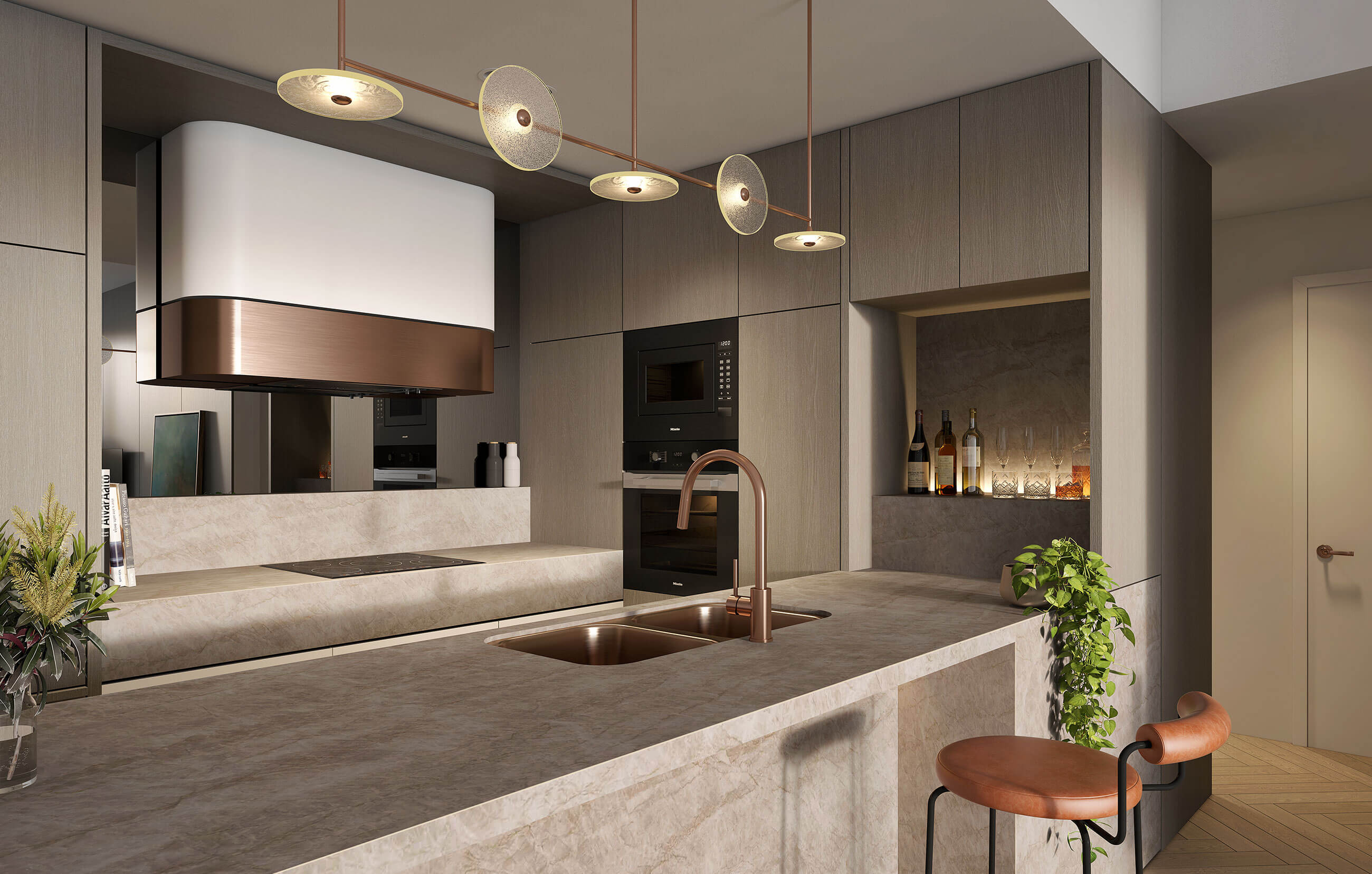
Dawn Scheme
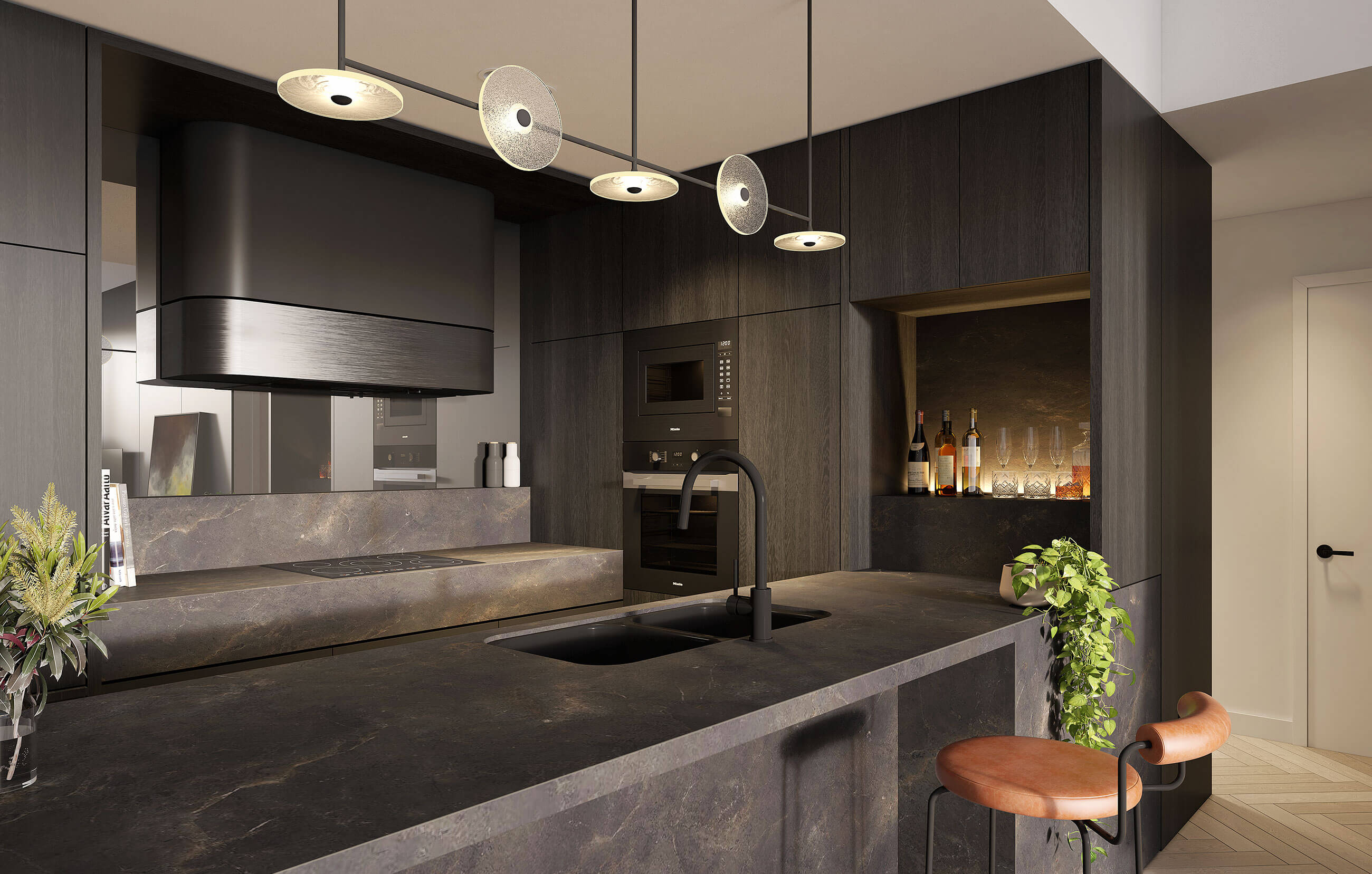
Dusk Scheme
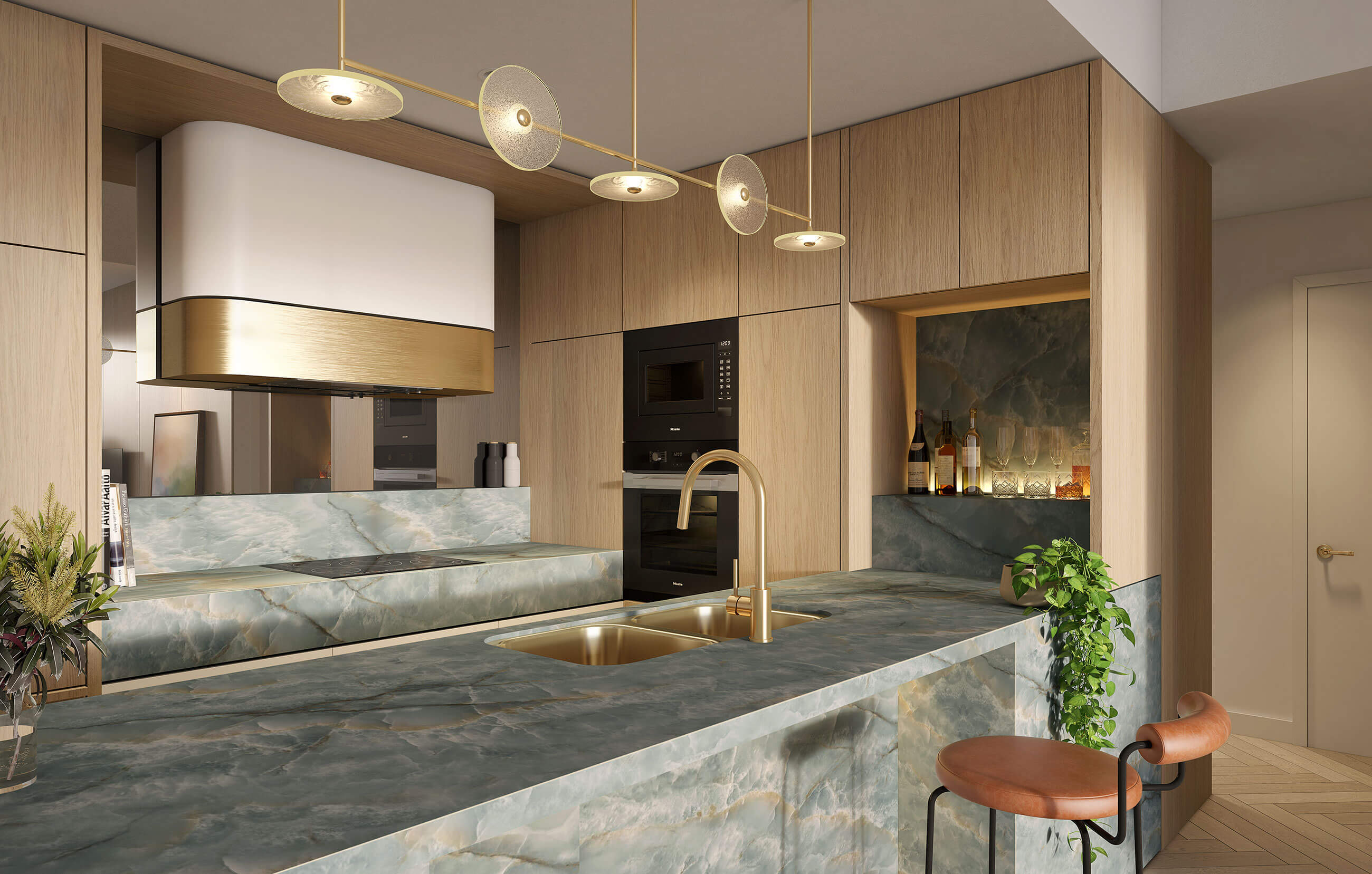
Twilight Scheme
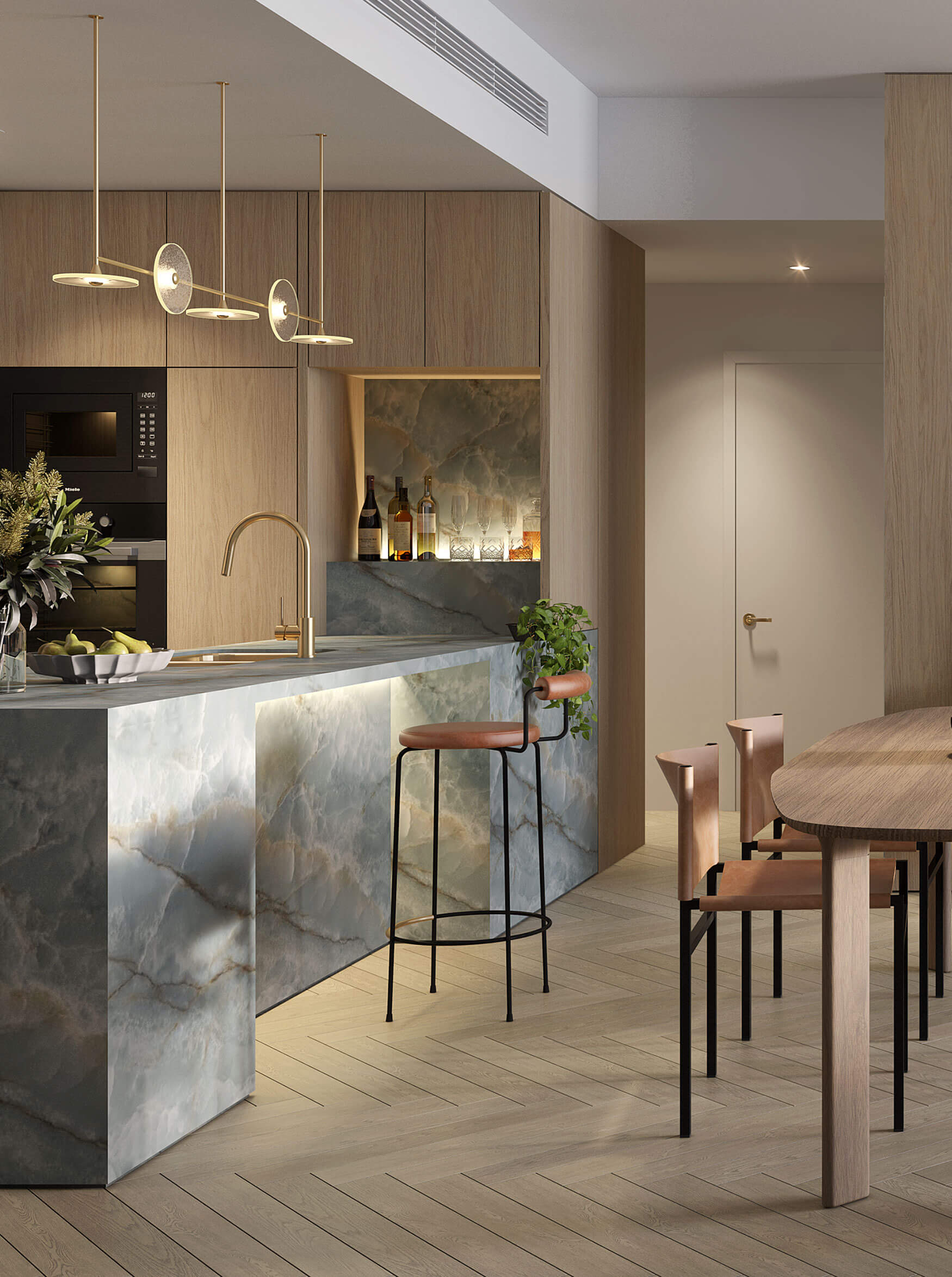
Interior Schemes
Style your home to your own unique preferences with Arco’s selection of curated colour schemes. An ode to understated elegance, the Dawn Scheme integrates an array of timeless, neutral finishes including bronze tapware, light-toned joinery and pale stone surfaces. At once bold and sophisticated, the Dusk Scheme unveils a collection of sumptuous, moody textures, from charcoal timber joinery and black steel tapware to alluring dark stone. Luxurious yet refined, the Twilight Scheme is defined by captivating stone surfaces, elegant gold accents and warm timber joinery, fostering an aesthetic of radiance and luxury.
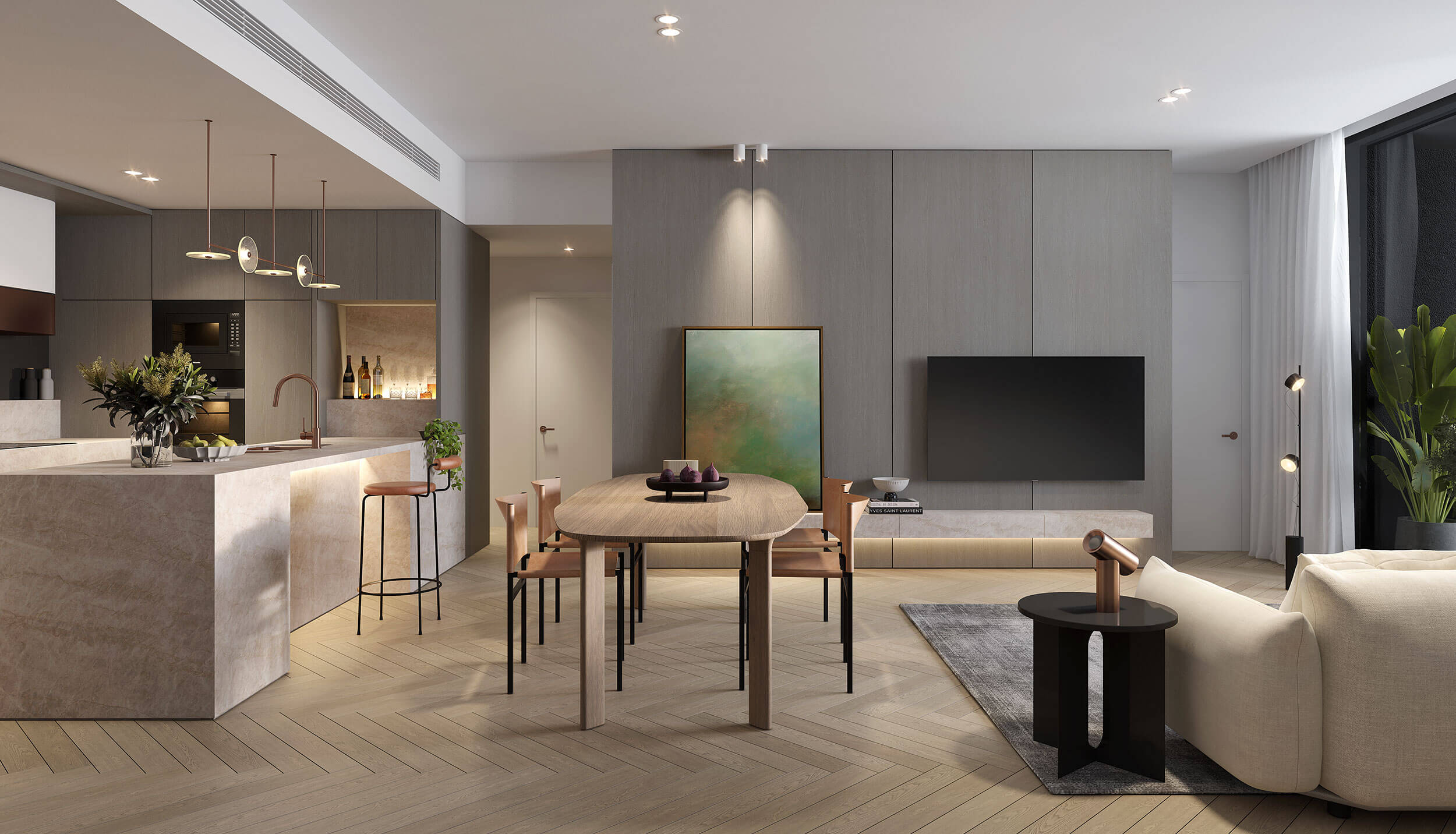
Dawn Scheme
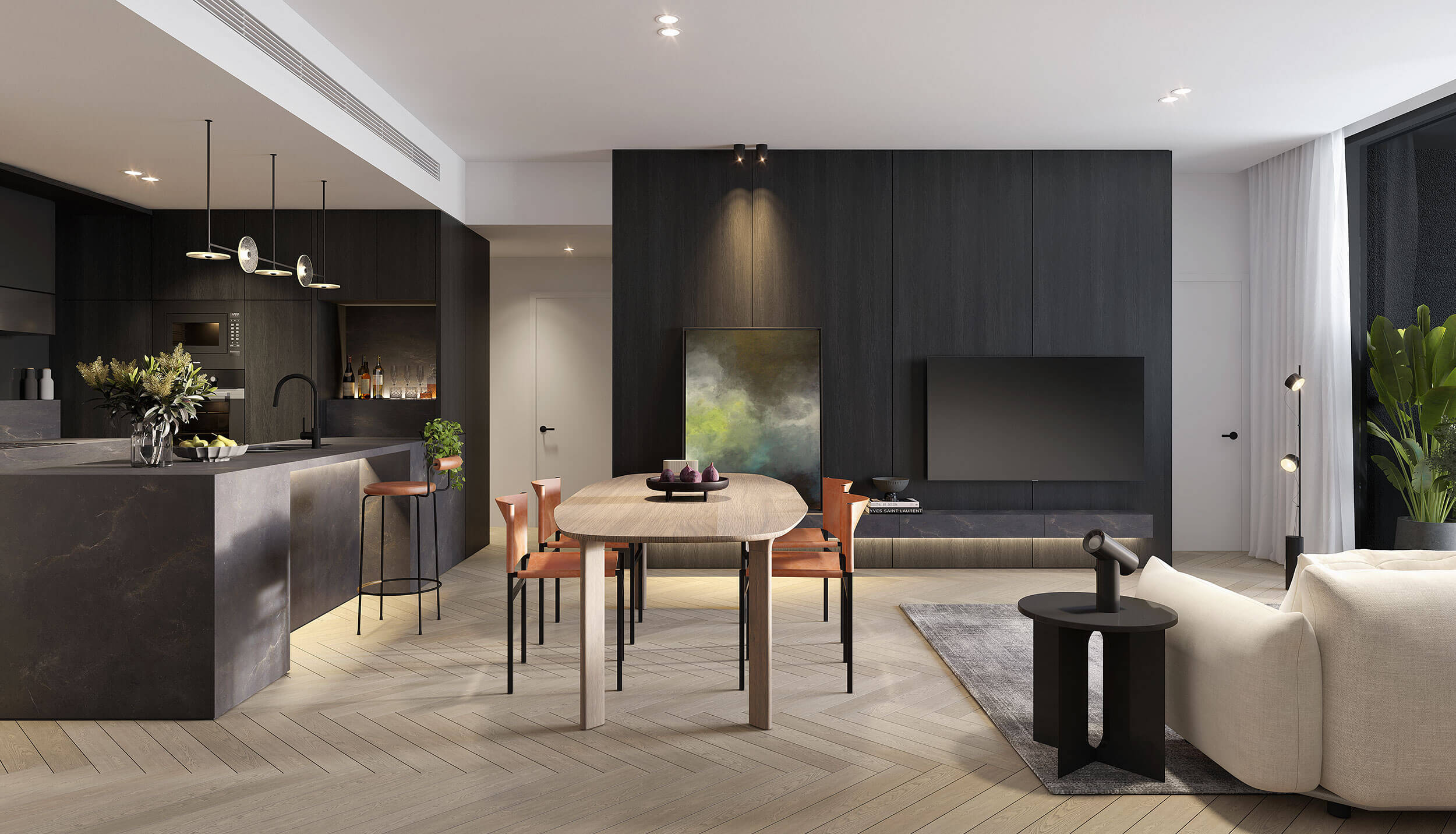
Dusk Scheme
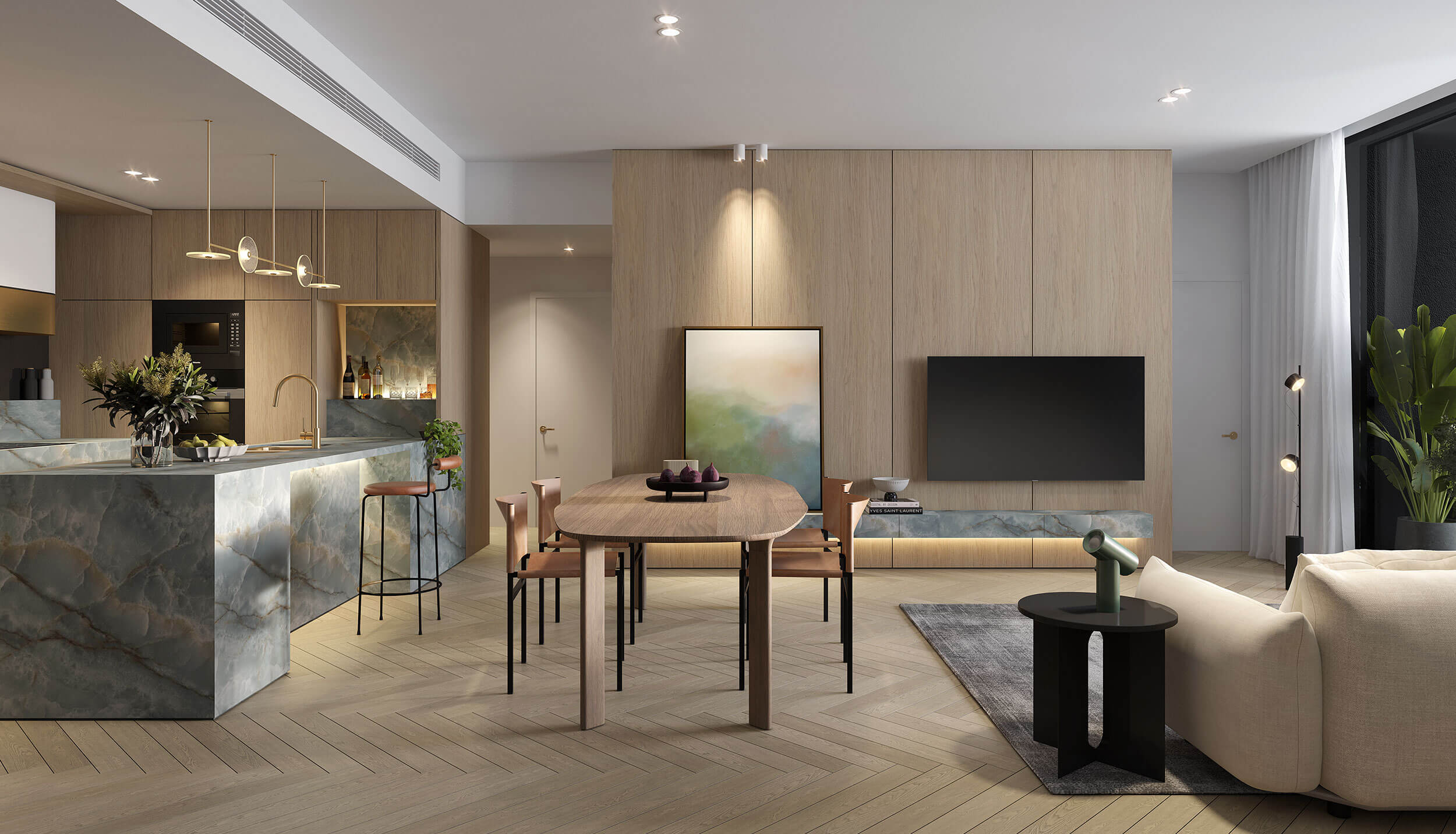
Twilight Scheme
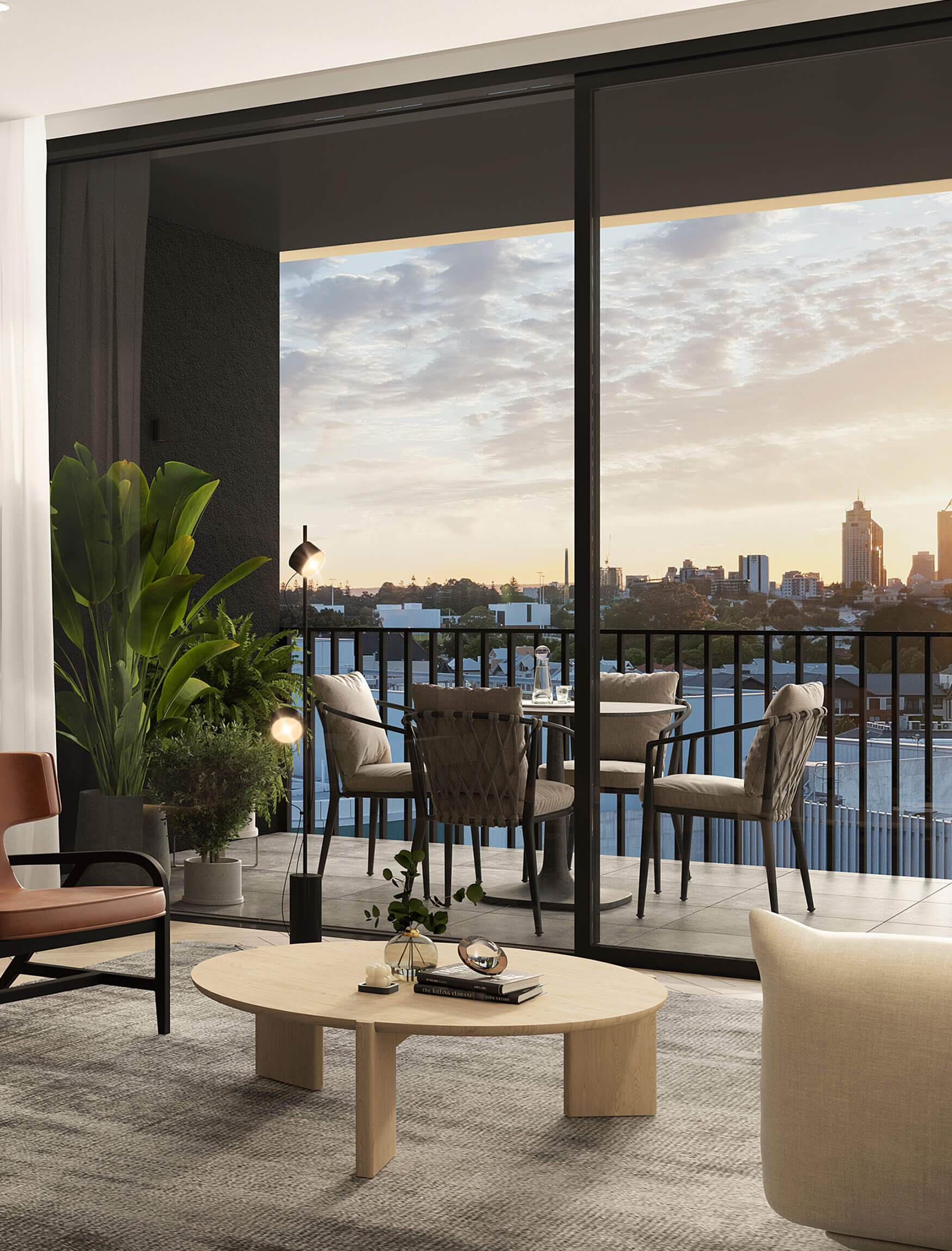
Serene Spaces
Arco’s luminous spaces are designed to evoke a sense of tranquillity and ease. Floor-to-ceiling windows capture panoramic vistas of the city skyline while allowing an abundance of sunlight to filter through the living spaces. A private oasis for rest and rejuvenation, the master bedroom is also gifted with impressive views along with full-height robes and plush wool carpets. Daily rituals are reimagined within the meticulously designed ensuite, featuring exquisite stone finishes, plentiful integrated storage and a generous walk–in shower.
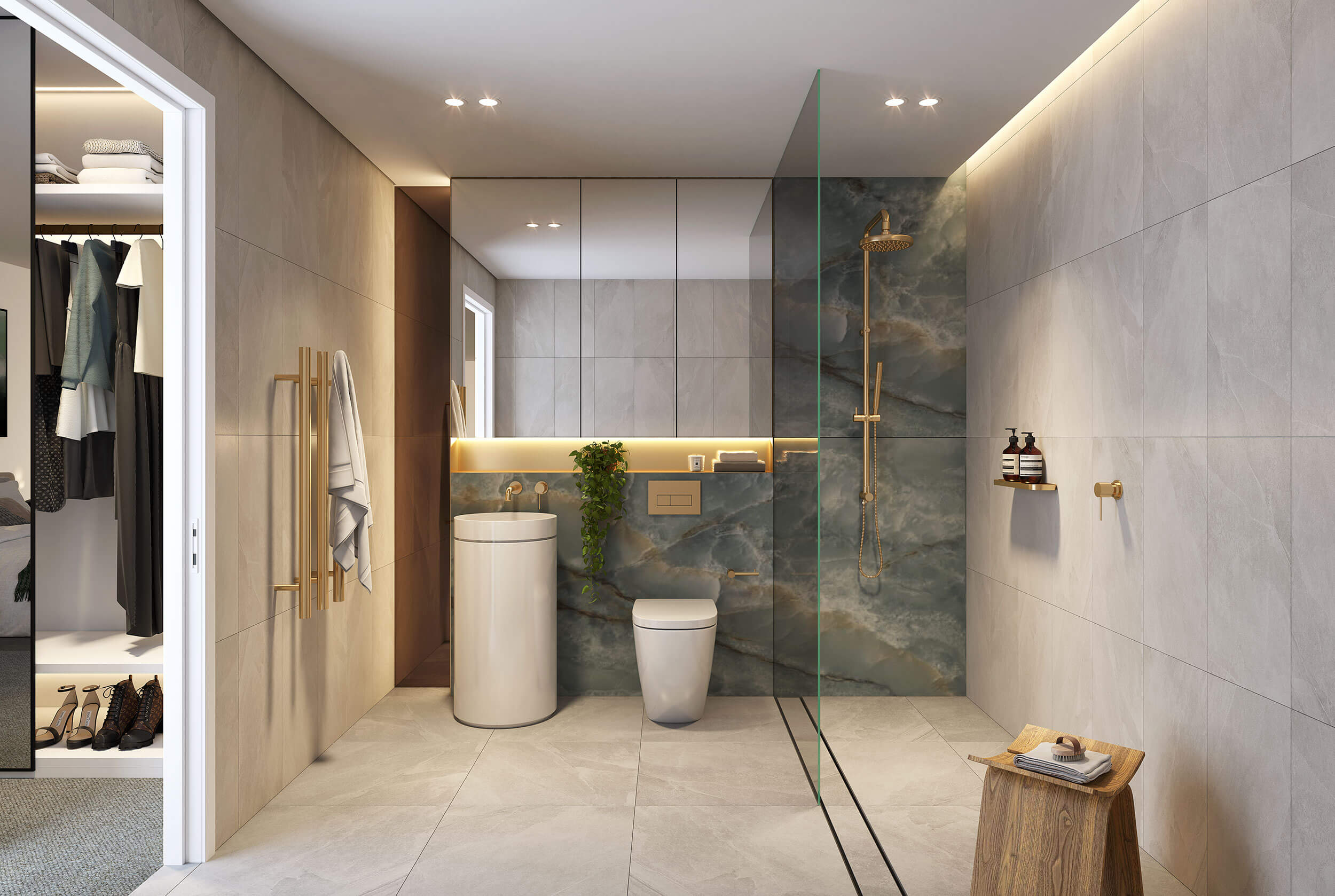
Dawn Scheme
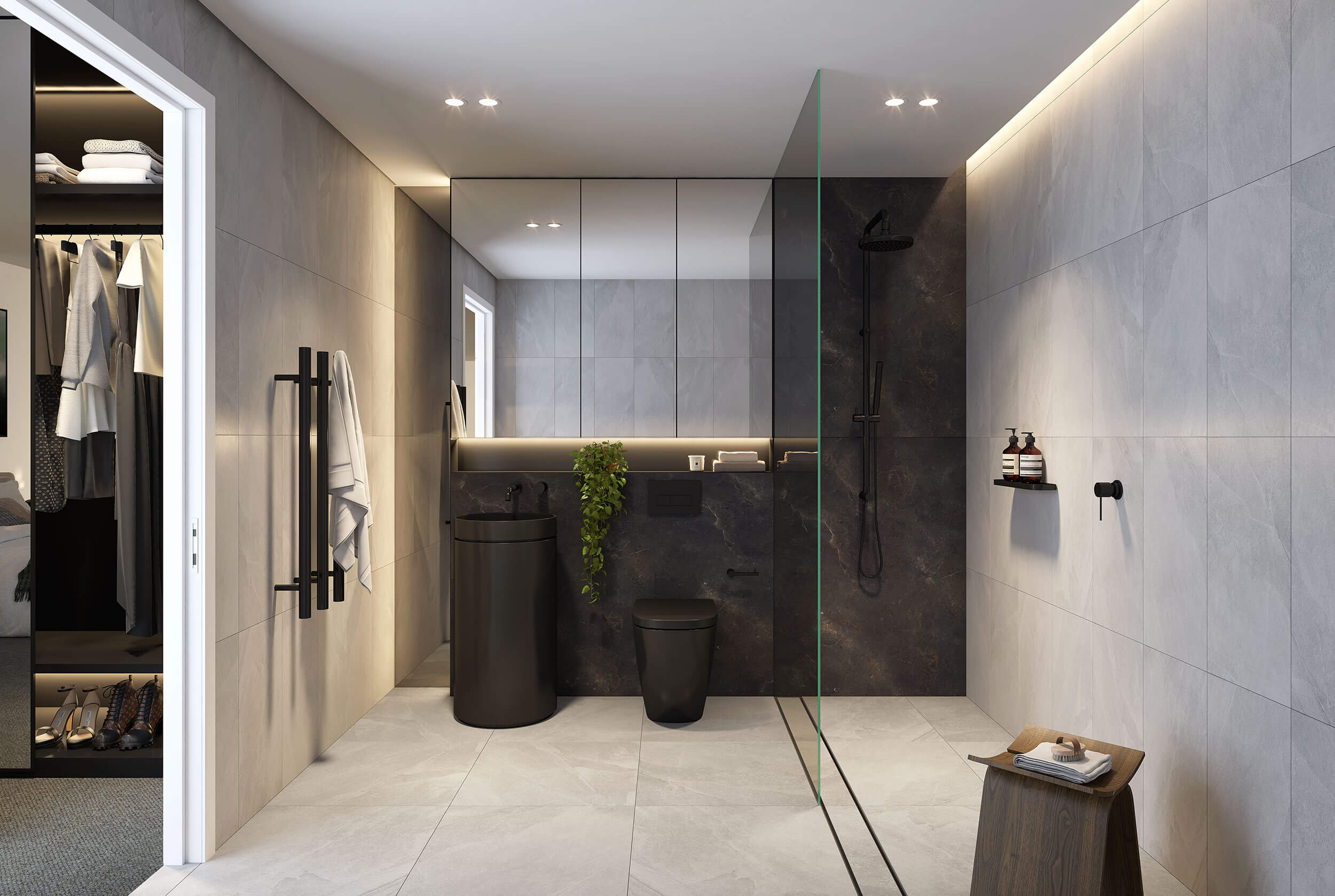
Dusk Scheme
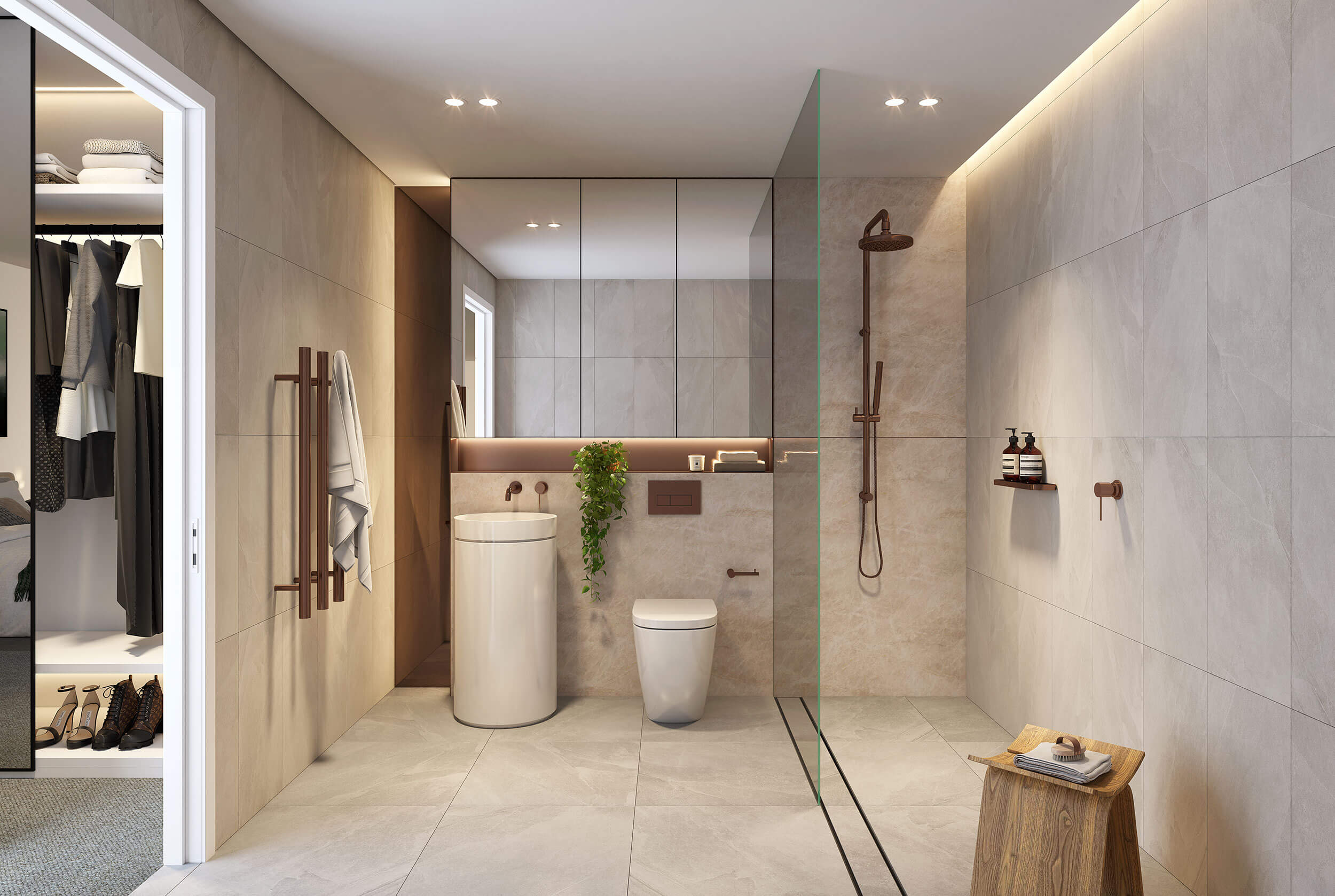
Twilight Scheme
